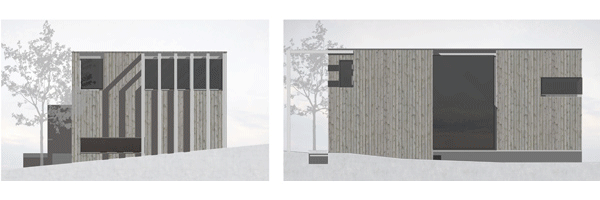BMEEPRAA501
Obligatory subject: Faculty of Architecture, Regular English Program
Elective subject: Erasmus Exchange Program
2 credits
course director
Ferenc Répás DLA
lecturer(s)
EN-Szabolcs Portschy
course objectives
Fundamental methodology and vocabulary of architectural visual expression - experiencing forms and the closely related colors, textures, materials. The course explores various directions of the contemporary volumetric creativity through a mixture of physical models and digital technology.
architectural drawing
Digital collage, orthogonal architectural graphics (site, facade, plans, sections)
experimental space and forms
free-form models / spatial composition exercises. Creative form creation in design - analysis of ratio, scale, rhythm, material, plasticity.
digital communication
digital representative portfolio featuring the semester's works (modell photos & images laid out on a digital poster)
course requirements
Regular class attendance is a mandatory in accordance with the BME Code of Studies and Exams. The submission of all midterm projects by the relevant deadlines is a prerequisite condition for receiving credit in the course. Midterm evaluation is conducted in a A, B, C, D marking system. Projects can be corrected or further improved until the end of the semester. Final mark is determined by the board of teachers, based on the quality of the submitted drawings.
suggested literature
Dobó, Molnár, Peity, Répás: Reality, Concept, Drawing / Architectural Drawing
Thematical blocks
Introduction (1st class)
Summary of the semester projects, schedule and requirements.
I. 'Architecton' (2nd to 4th class)
The architecton action model exercise focuses on the conversion of a planar artwork into a spatial structure while preserving its compositional principles. Exceeding a mere assemblage, the aim is to create an extra dimension for the picture, where the resulted structure features a unique spatial experience from every new viewpoints. In the process we reach the boundaries of painting and translate our work into the shared roots of spatial arts: sculpting and architecture. Submission of the project is at the end of the class.
Imperfect or unsuitable models shall be improved before the photo exercise. For the photography workshop, please bring your model and a digital or analog camera (or smartphone).
suggested external links
Link 1
II. Orthogonal architectural graphics (5th to 8th class)
Demonstration of the most common CAD and pixel graphical methodologies. Design a simple architcetural corner volume. Tectonics, materials, colors, layout of facade openings, fixtures, fences, etc. The base 3D CAD file can be downloaded from the cloud folder. Develop the design from the base model. Unlink the orthogonal drawings from the 3D and upgrade with digital techniques (2 adjoining facades, 1 section, floorplan, site-plan).
suggested external links
Link 1, Link 2, Link 3, Link 4, Link 5, Link 6, Link 7, Link 8, Link 9, Link 10
III. 'Folding' - Experimental space and form creation (9th to 11th class)
"Creating forms and spaces where the act of 'folding' serves as organizing force. An attempt to leave the usual perpendicular system in order to achieve complex structures that reflect consciousness, and eventuate a new type of harmony. In the process of folding the surface of the paper shall be perceived az a sensitive membrane stretched inside a spatial stress field that reacts to the inner quivers of the space with waving, pleating motion." /Gábor Üveges/
From a philosophical side, the most relevant source can be the fold concept of French philosopher Gilles Deleuze, to which idea he dedicated an entire book. “The simple deduction of Deleuze's fold concept may be best described as a monumental effort to interpret everything - the cosmos, the human soul, art, sciences, even organic and anorganic matter - as a the product and process of a universal, yet infinitely differenciated origami structure” /György Kunszt/
- Introductory lecture - action paper model – meditatív tér (A4 size paper)
- Further volumetric and spatial development of the conceptual model. Finalizing the concept from A3 size paper, with implication of materials, textures and colors, with an awareness to the thickness of the surfaces, the behavior of light through potential perforations or use of transparent or translucent materials.
- Preparation of the final model and its context. Optional further development of the idea in digital space.
- Model photography, final digital renderings.
suggested links
Link 1, Link 2
22-08-2019 Ferenc Répás, DLA – course director

