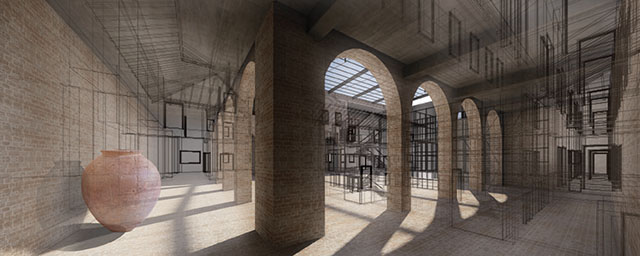Neptun: BMEEPRAT811 (10 credits) Regular English Program
BMEEPRAM1KX (10 credits) Master English Program
ATTENTION!
Due to switching to distance learning the timetable changes! Please, go to the department's Moodle page.
https://edu.epitesz.bme.hu/course/index.php?categoryid=22
Obligatory subject: Faculty of Architecture, Regular and Master English Program
course director
Gábor Nemes PhD, Szabolcs Portschy
design consultants
prof. Balázs Balogh DLA, Emese Balogh, Gábor Nemes PhD, Tibor Pálóczi, Szabolcs Portschy
Project description and requirements
course objectives
Students will design and develop plans for a building to a level requested for building permit, or in case of a large-scale project, to the depth of an investment program plan. They shall investigate the urban context, and analyze the functional requirements. Part of the building shall be made ready for upgrading to ready-for-construction plan level. Students will also prepare technical studies with concepts for the structure, construction details, mechanical installations and the organisation of the construction site, and consult with staff members of various departments for assistance. Students can select their project as well as their Studio Master prior to the beginning of the semester.
background research and analysis
- Textual, pictorial and graphic material in a digital bound pdf document or presentable printed hard copies, following the provided template.
midterm presentations
- Architecture Design: Conceptual level. Manually drawn or computer drafted site arrangement (1:500), plans, elevation(s) (1:200) and section(s) (1:100), plus all hand drawn sketches that summarize the conceptual development. Digital presentation.
- Technical fields: in a form and content required by the technical consulting departments.
final design
- Architecture Design: Building permit level set. Manually or digitally drafted site plan (1:500-1:200), all floor plans, all elevations (1:100) required number of sections (1:100-1:50), scale model with the building and its context.
All sketches illustrating the design concept and functional relationships, the background research, drafts, and photos of the working and final models shall be collected and laid out in a booklet and attached to the submitted drawings. - Technical fields: in a form and content required by the technical consulting departments.
tests
- Midterm tests will be closely related to the design project and its result counted in the final mark. Making up for a missed test projects is only possible on the designated dates.
expectations
- Students registered at the Department of Graphics, Form and Design are expected to deliver their work both at midterm and at the final presentation in an outstanding design and graphical quality. As a priority requirement, final scale models for students under the supervision of the same teacher shall reflect an integrated visual character.
schedule - 2020 spring
- 10.02. Introduction- Site visit - Meeting Point: Budakalász HÉV station 9:30 am (8:58 am HÉV train from Batthyány tér)
13.02. Individual consultation - programmatic and functional criteria, building codes and regulations - 17.02. Individual consultation
20.02. Individual consultation - 24.02. TEST Project assignment (TBA)
27.02. Individual consultation - concept development - latest date for registration at the technical departments - 02.03. Presentation: TEST Project
05.03. Individual consultation - 09.03. Presentation: Initial design concept (+results of the background studies, analysis, examples)
12.03. Individual consultation - technical departments + design concept development - 16.03. Individual consultation - technical departments
19.03. Individual consultation - technical departments - 23.03. Midterm studio week (individual work, no scheduled consultations)
26.03. Midterm studio week (individual work, no scheduled consultations) - 30.03. Midterm presentation - projected presentation
02.04. Individual consultation - technical departments + project upgrades based on the feedbacks from the presentation - 06.04. Individual consultation
09.04. Individual consultation - technical departments
13.04. Spring Break - no scheduled consultations
16.04. Spring Break - no scheduled consultations - 20.04. Individual consultation / Midterm presentation (re-take) - projected presentation
23.04. Individual consultation - technical departments - 27.04. Individual consultation
30.04. Individual consultation - technical departments - 04.05. Individual consultation
07.05. Individual consultation - technical departments - 11.05. Individual consultation
14.05. Individual consultation - technical departments - 18.05. Studio week (final layout, individual work, no scheduled consultations)
21.05. Studio week (final layout, individual work, no scheduled consultations)
project submission deadlines - 2019 spring semester
22.05 (Friday) until 12 pm
29.05 (Friday) until 12 pm (Late submission - late fee applies)
download/upload cloud folder
sent out in email
Tóbiás Dániel: Falerone Art Colony (Ex Scuola Media - Ex Convento Francescano), Falerone (I)
Complex 1 project 2017
consultant: Répás Ferenc DLA


